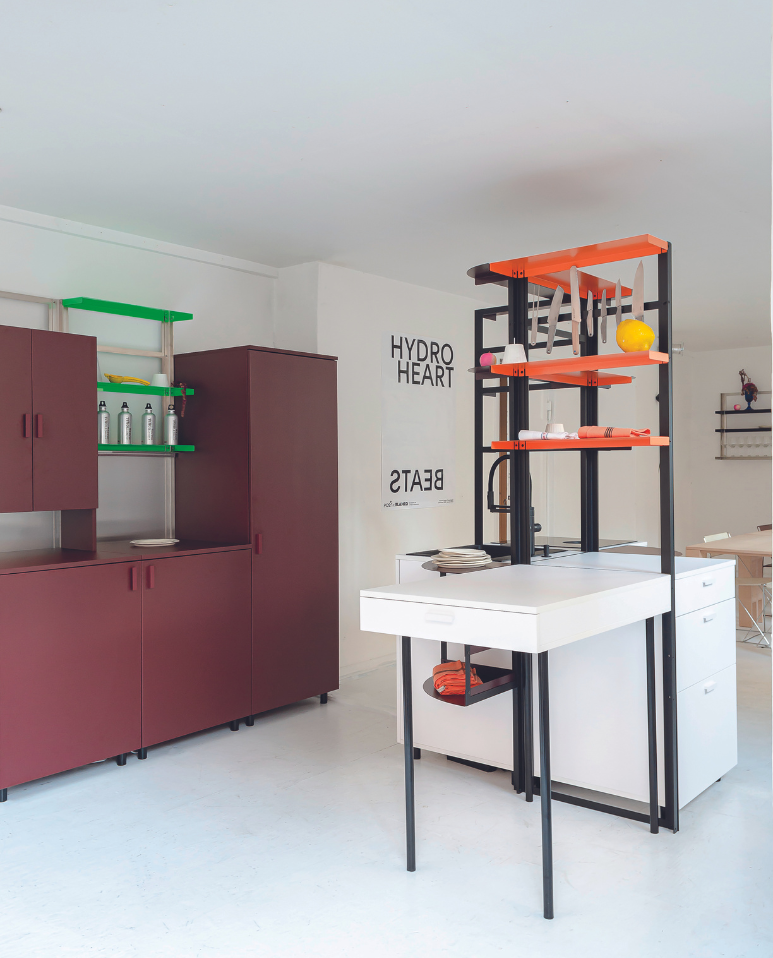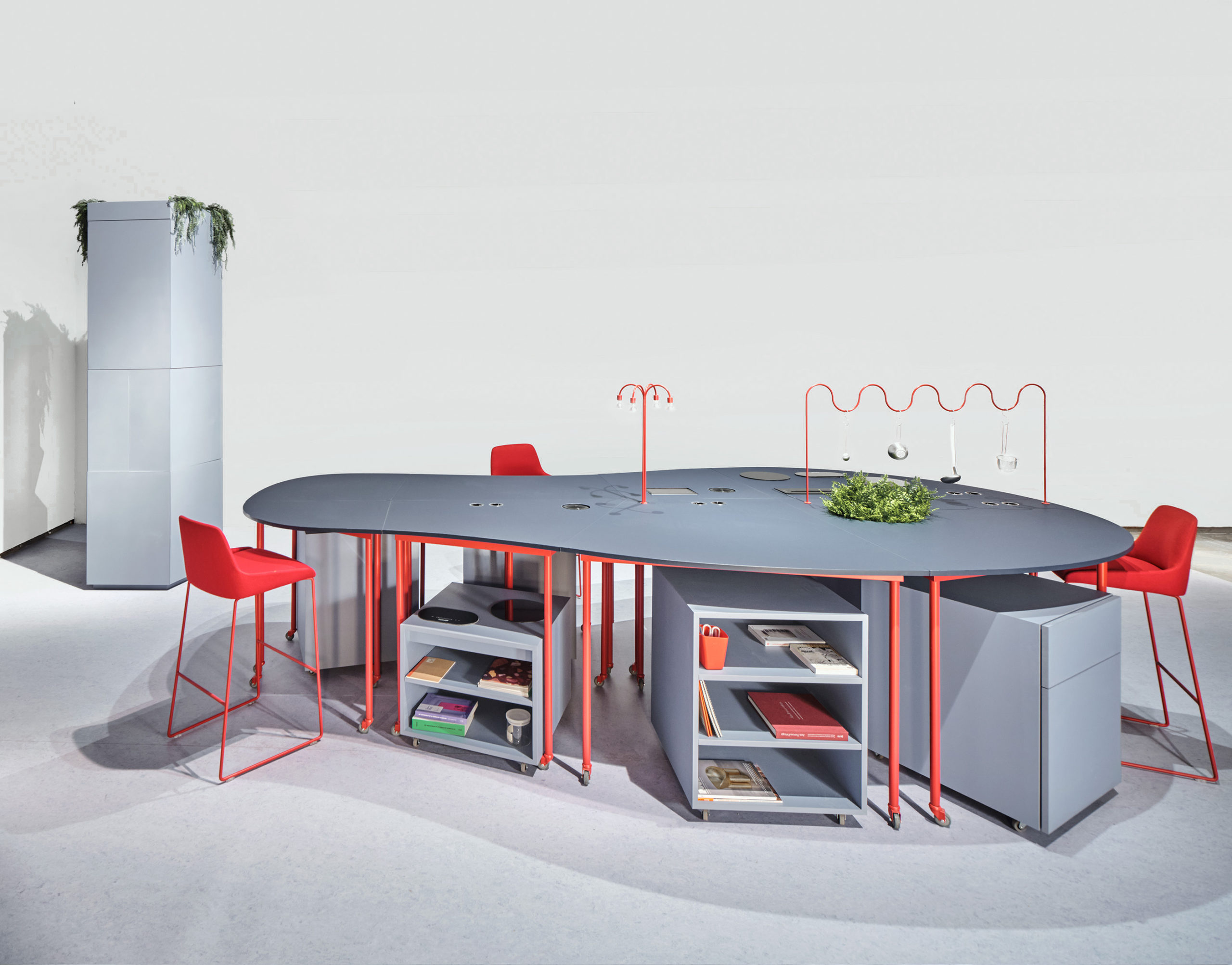Living spaces are undergoing a profound change, with consequences that are expected to be seen in the coming years. The traditional concept of a home has changed and will continue to evolve, driven by a combination of new needs rooted in this space and a more reflective design focus, which will turn the home into a blank canvas where the inhabitants themselves determine their functionalities and not the other
way round.
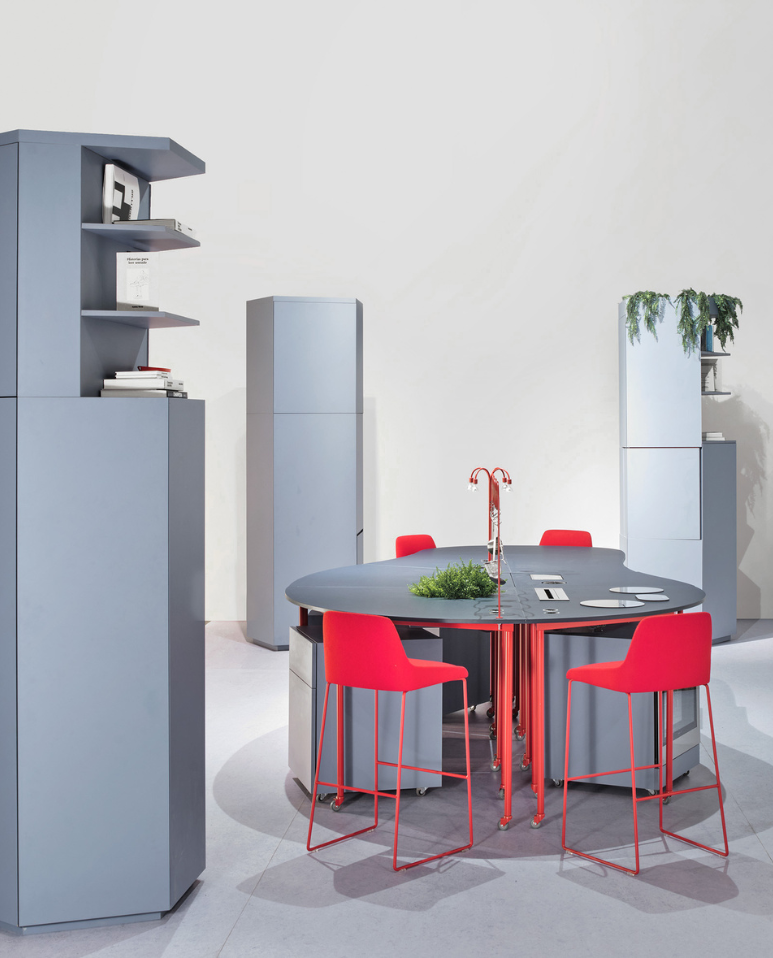
In an ever-changing world, even the most static institutions become dynamic, accepting change and altering their structure over time. Families aren’t forever, and their make-up has changed with time (and will continue to do so). These new family paradigms, tied with the fear of another pandemic like the one experienced with COVID-19 – scientists around the world warn that not only is another pandemic possible, but it’s probable (source: Ethic) – force the home to address multiple configurations, not only now but also in the future. Resilience flows from people to the home, and concepts like multi-function, transformable and versatile fill spaces so they can adapt to the needs of their inhabitants at every stage of their lives.
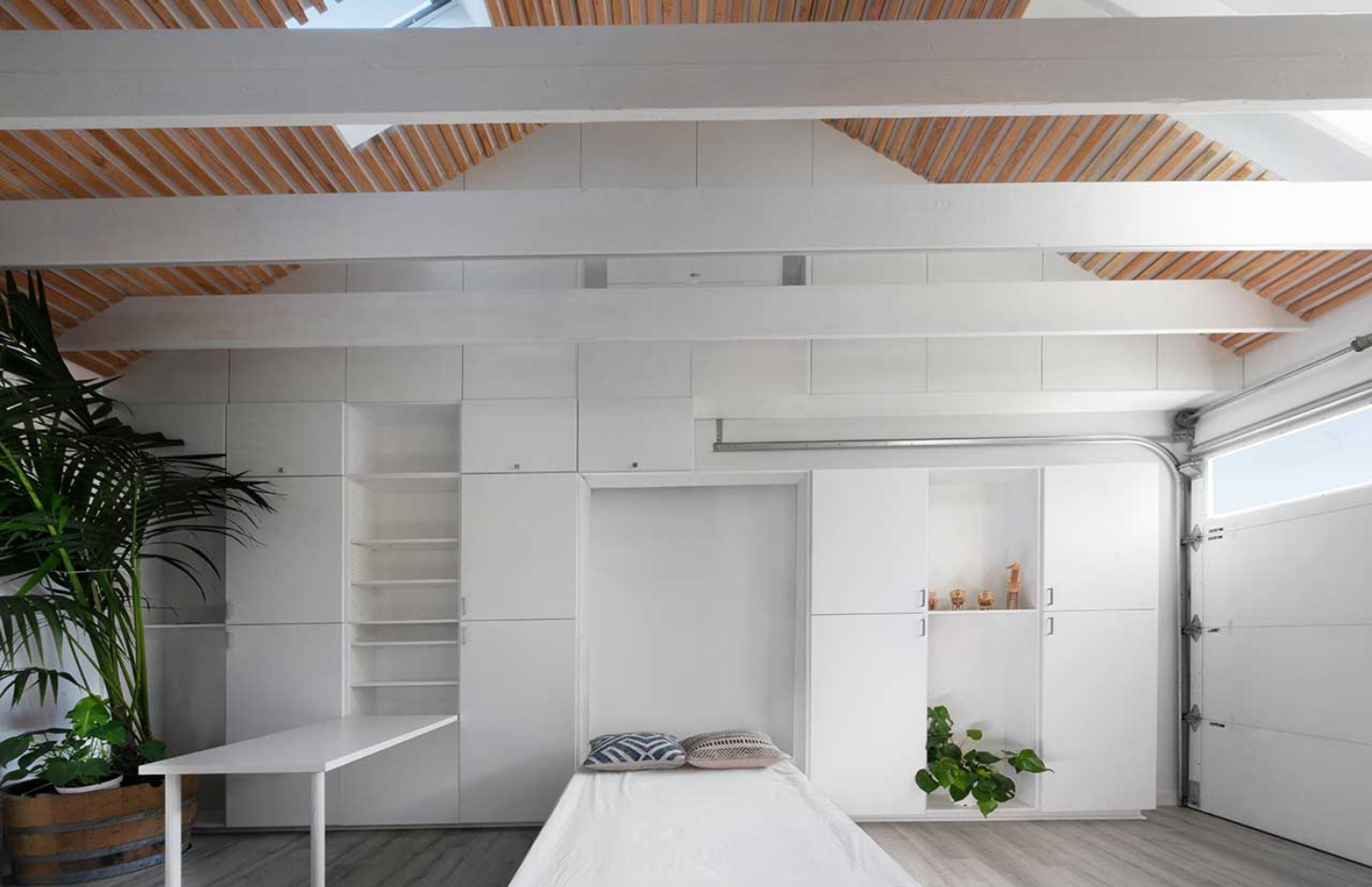
“It’s vital that the home experiences a significant conceptual transformation. We need to stop viewing it as four walls. A clear answer lies in the fittings comprising the home. Manufacturers are going to be increasingly faced with a growing responsibility to include ideas of flexibility and adaptability in their products, which will make them more inclusive and pro-diversity.” Borja García, Made Studio
“After the pandemic, homes have been reconfigured. People seek practicality over more sophisticated designs where aesthetics are the main focus. They want simplicity and calmness to achieve the satisfaction of being in a home that really speaks for them and where they feel comfortable.” Rosa Urbano, Urbano byU
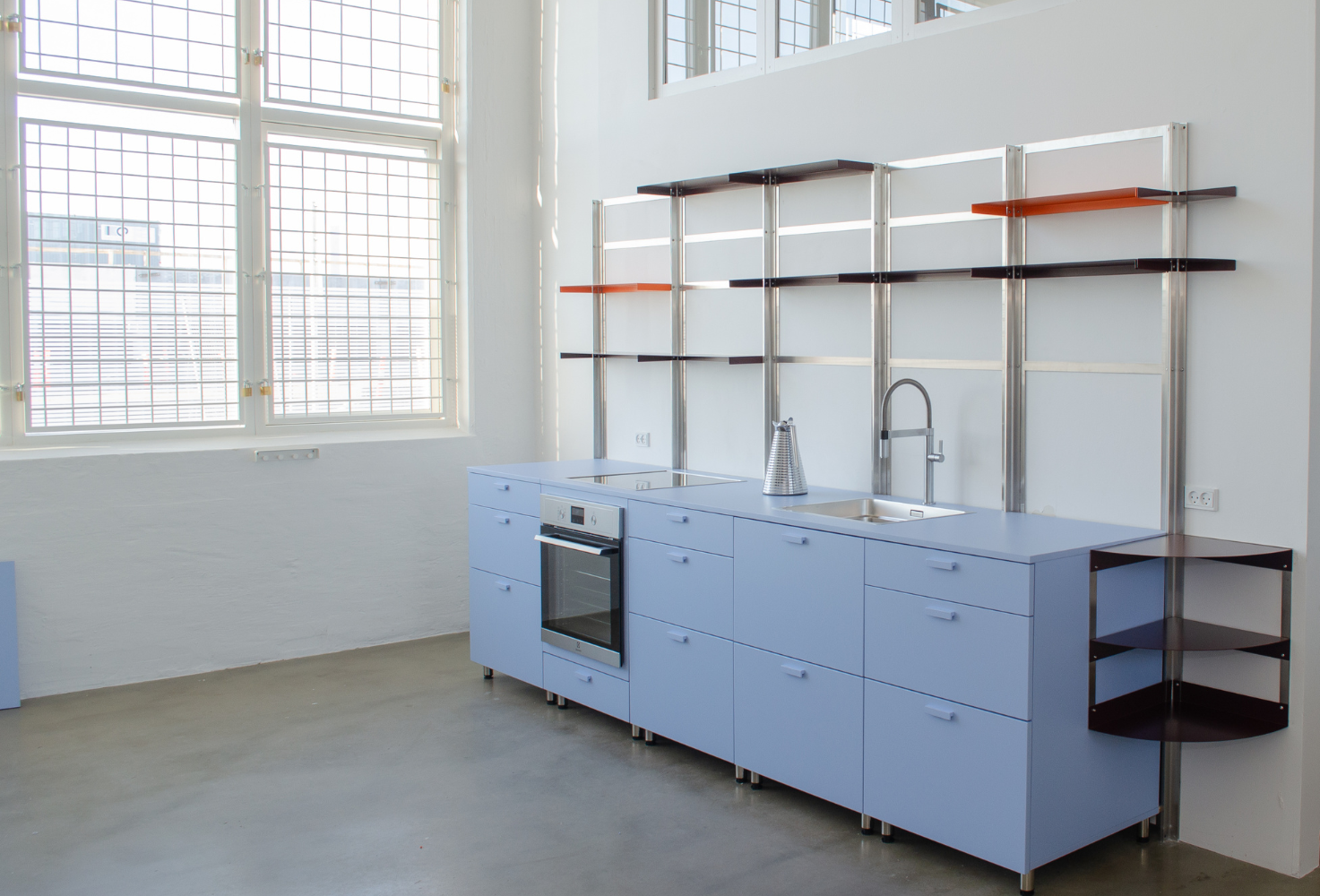
The home of the future will cease to be static, becoming a collection of flexible spaces that fluctuate like a living organism. The different rooms will be versatile and will constantly adapt and evolve, both day to day and as the personal circumstances of the individuals inhabiting the home change. Dynamism and a multi-functional nature in furniture design will be key to pragmatic, lasting interior design.
Companies specialising in home furnishings must focus their efforts on convincing consumers to invest in their pieces. Equipping the design with multiple configurations, offering the option of selecting responsible materials, and providing smart customisation choices will be crucial to helping consumers see the added value a unique piece entails.
Furniture design must overcome the limits of flexibility and be designed with an aesthetic that ensures the same object can adapt equally to a bedroom and a living room, a kitchen and a home office.
Divisions between spaces are lightened to avoid creating visually ‘harsh’ cuts. Curtains and net curtains become dynamic and are placed in the midst of the space to delimit and zone its use.
Customisation is a factor that’s increasingly popular among people seeking products that are extremely adapted to their needs. Offering multiple cladding and upholstery choices, as well as mix-and-match options will allow people to work the space to ensure it adapts not only to their requirements, but also to their personal tastes.
Spaces, products and objects that leave space for users to define their function will be key to creating these more flexible places.
