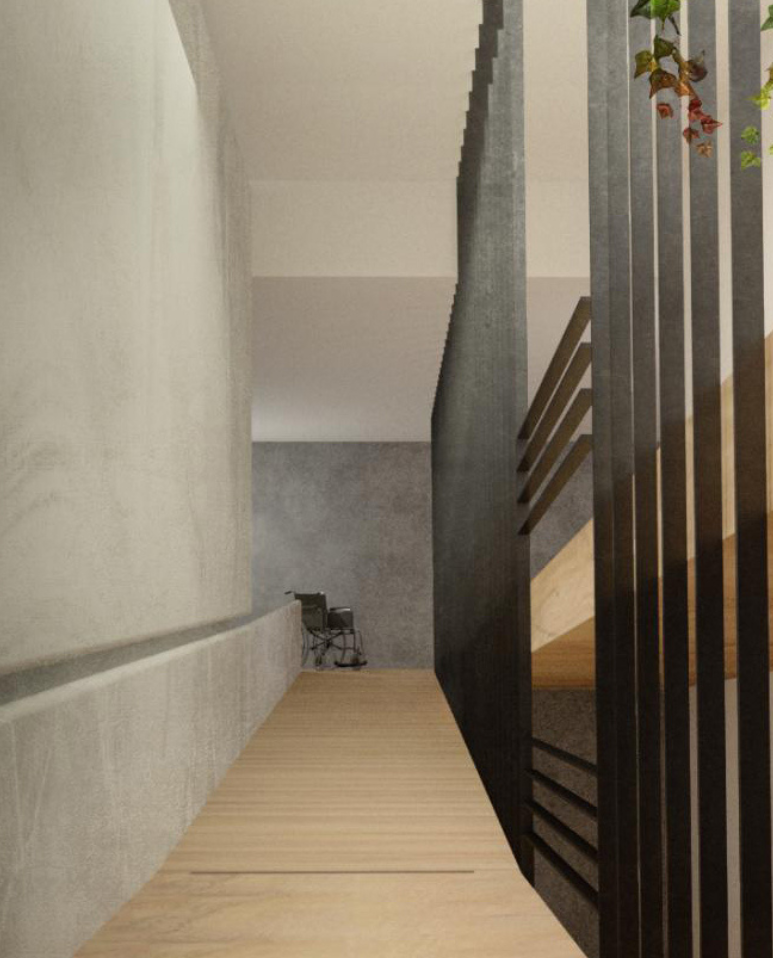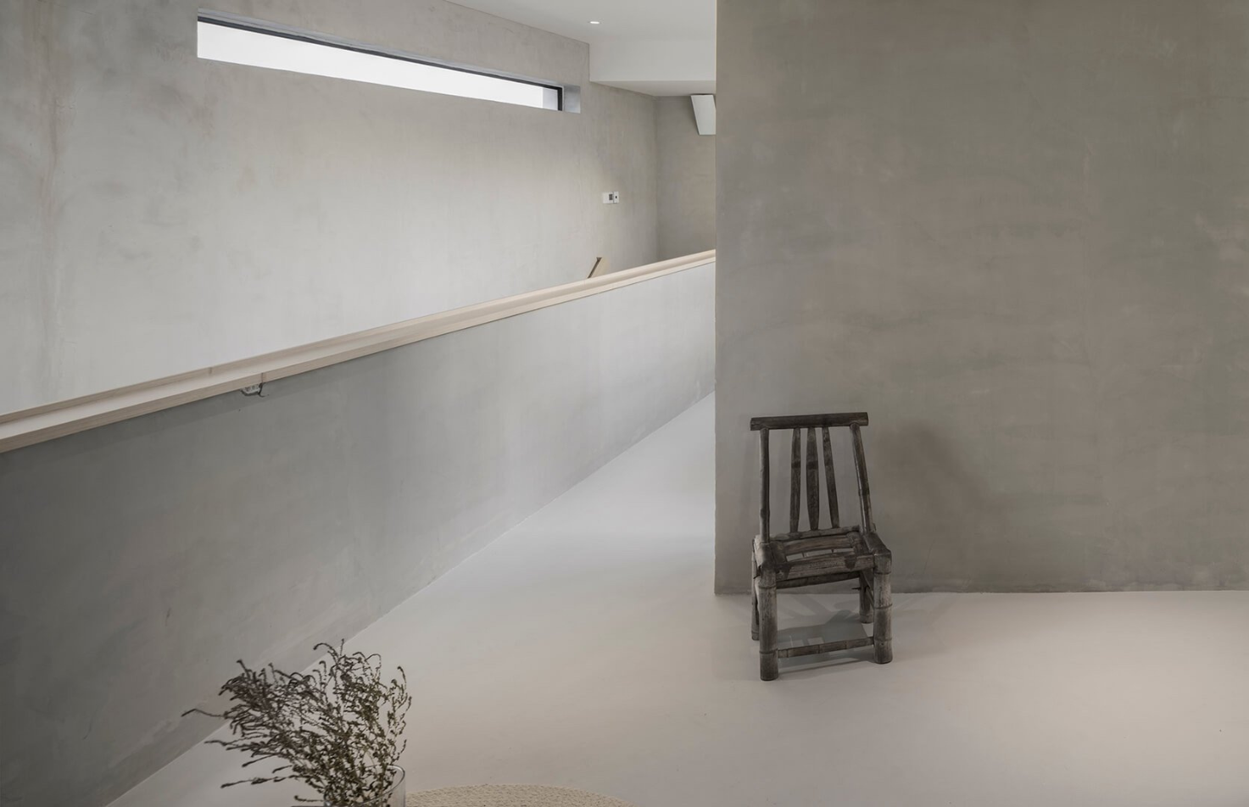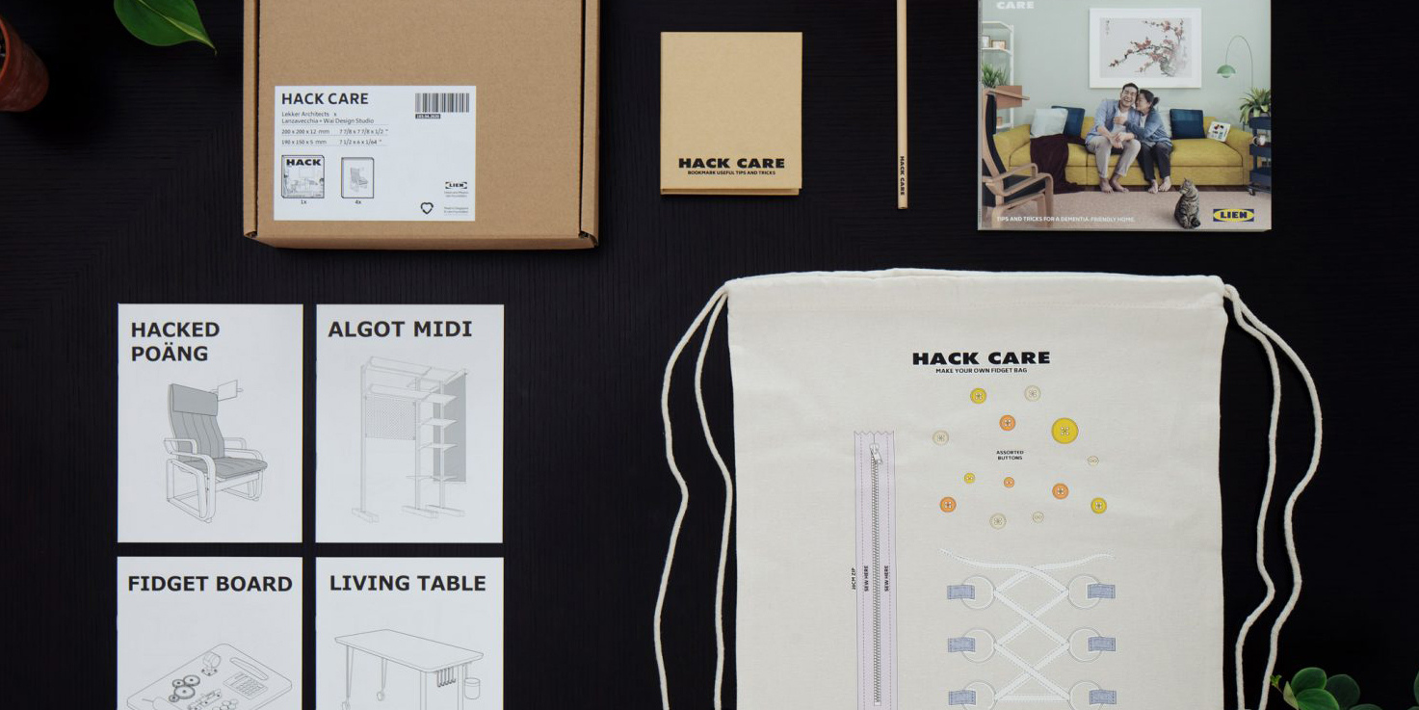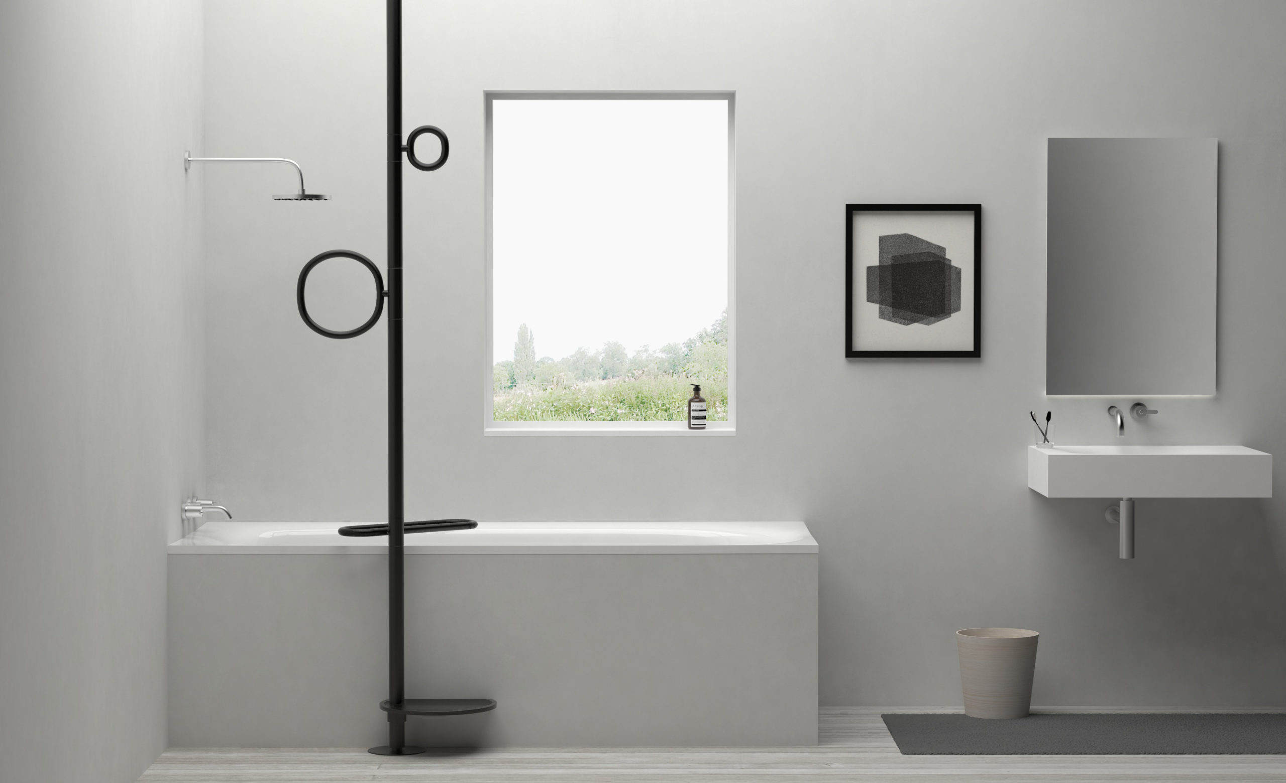In recent years, improved awareness about citizen health and well-being has placed previously sidelined narratives on the centre stage. The demand for inclusive design is on the rise, and it’s expected to be the norm by 2030. “It’s not about trying to force neurodivergent people into a neurotypical framework, but rather creating a space to support and celebrate how different perspectives enhance society,” says Helen Ralli, founder of the Hart Club.
When it comes to designing homes of the future, principles of inclusive design must be considered, with these addressing a broader focus on human diversity. Both physical and sensory diversity, including neurodiversity, are opening up new opportunities for the development of more inclusive spaces and products, but they must also focus on eliminating stigma to achieve a result that truly includes everyone.

We’re living in a time of social transformation where different sociocultural movements have shifted people’s diversity to the heart of the debate. This is a critical matter when talking about interior design because large population groups (such as seniors, children and people with functional diversity) are often pushed to one side.
One of these categories includes neurodivergent people: people whose brains learn, function or process information differently from the majority, which is estimated to be between 15 and 20% of the world’s population (source: British Medical Bulletin). According to Google Trends, awareness about this type of condition has increased in recent years and the term ‘neurodiversity’ has been quickly gaining buzz since 2018.
In the words of the World Report on Disability, the number of people with functional diversity is increasing. A billion people around the world live with some form of disability, which amounts to around 15% of the global population. This is a significant piece of information, as it’s estimated that disabled people and their families control $8 billion of the world’s disposable income (source: World Health Organisation). In addition, the population is growing older, which brings its own physiological challenges. Older people are becoming a larger group in society, for which reason brands should consider their decisions and design products that can transform and adapt to the specific needs of this generational group over time.

«The home is not prepared for the huge diversity of people out there. In addition, the few community housing options available (for seniors, for example) are relatively inaccessible. If people are increasingly looking for a sense of community, it might be time to explore alternative ways of living.» Paula Rosales, More & Co.

In the long-term, it’s going to be essential to design products that can be used by people across the spectrum of cognitive, sensory, physical and developmental abilities. Products that improve movement and give a sense of security indoors will be key, as will products that stand out thanks to their colours (for people who are colour blind or those with dementia) or are comforting to the touch (for people with sensory disabilities).
Designing to destigmatise will require a conscientious effort to identify and challenge prejudices and stereotypes, and also to create products and environments that are more inclusive, accommodating and welcoming for all.
In these product categories it will be important to move away from traditional, clinical aesthetics to ensure the user feels more comfortable and at ease, without turning their home into a hospital.
Products and spaces are designed based on shapes, colours and textures that help to reduce the amount of stimuli perceived by people with sensory disabilities or neurodivergent individuals.
Large, open-plan spaces are important when ensuring accessibility for everyone, which is why it will be important to devise a space that balances open zones with other, more private areas.
Smart solutions such as adapting homes to facilitate access via wheelchair and walker will be essential for older people and those with mobility issues. Architectural components, such as ramps and adapted stairs, must be designed so they are as coherent as possible with the home’s general aesthetics.
